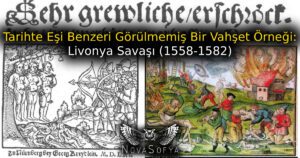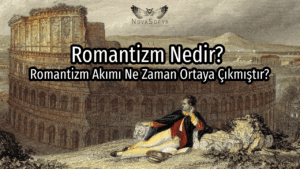From Fairy Tale to Museum: Miho Museum
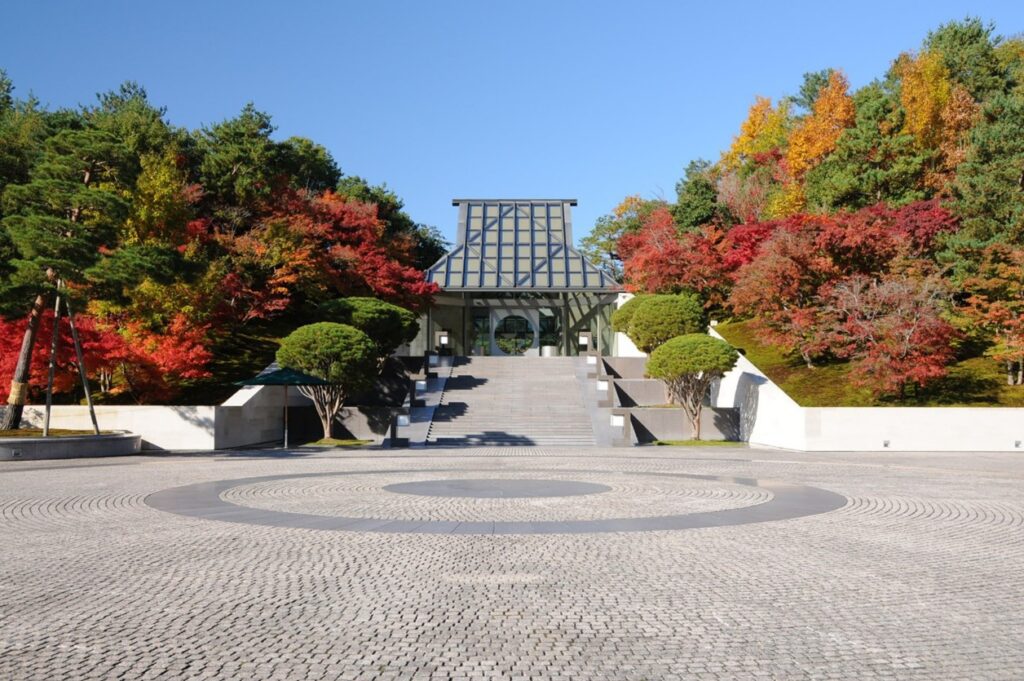
The Miho Museum, of which I.M. Pei was the architect, is located among the Shigaraki Mountains in Japan. The museum was opened by Mihoko Koyoma with the vision of increasing beauty, peace and tolerance through art. The museum exhibits various works of Egyptian, Asian, Greek, Roman, Chinese and Japanese art. I. M. Pei is also the architect of the pyramid of the Louvre Museum and is considered one of today’s “star architects”.
The museum is inspired by an ancient Chinese fairy tale called “The Peach Blossom Spring”.
The Peach Blossom Spring- Taohua Yuan Ji
The tale tells the story of a utopia in which there are people living in a peaceful and loving environment, isolated from the real world, in harmony with nature.
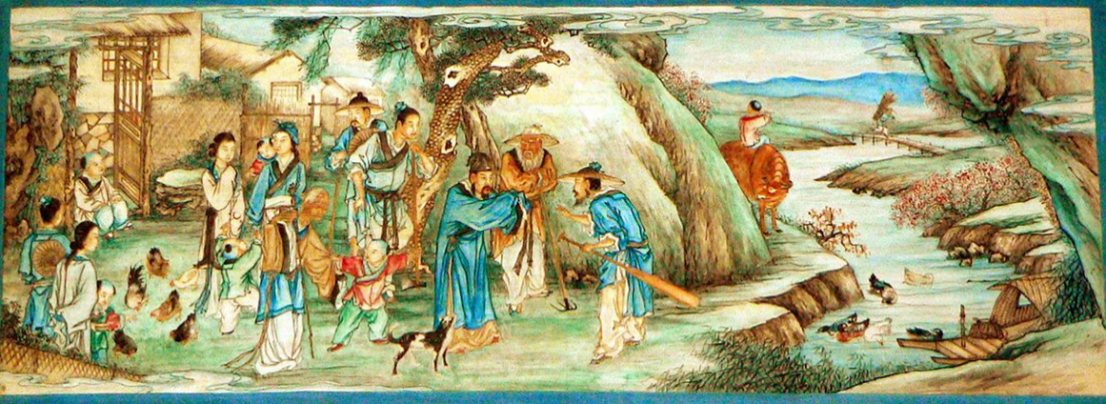
Once upon a time, a fisherman lived in eastern China. One day, while rowing in the river, he lost his way and after a while he saw a huge peach orchard full of beautiful flowers. This magnificent view attracted his attention and he continued to row. A short time later, he saw a mountain with a small cave in the middle. The fisherman was very curious, got off his boat, went to the shore and went directly into that cave.
At the end of the cave, he found a large and open area. He continued to progress and was met with an excellent view. Shangri- La! A little further advanced hesaw carefully arranged houses and crops growing in a fertile field. In the middle of the field, there were several paths leading in different directions. He has seen many people busy with the field and working in harmony. They were very surprised to see the fisherman and invited him to their homes.
The fishermanenjoyed the peaceful village and the hospitality of the people there and returned home a few days later. The villagers, on the other hand, continued their peaceful lives and always welcomed the curious fishermen who lost their way with tolerance and hospitality.
Architecture Reflecting Harmony with M Prime and Nature
In architectural design, the effects of the taleare started from the way to the museum. First of all, through a path covered with cherry trees, then through a bridge where the view of the mountains can be viewed, and finally through an arched tunnel, the museum’s hip-and-gable style roofs and cherry trees are encountered. The museum was designed as a real-world version of the village in the tale, and the story of the tale was successfully reflected in harmony with the design. Another important element in the design of the museum is the harmony with the natural a, which is also the main subject of the tale . It is possible to see how important the interaction with nature occupies in the design decisions of the museum. The silver walls used in the tunnel were especially preferred to reflect the greenness of the mountains and the light pink color of the cherry trees. Small holes drilled into the walls have softened the echo in the tunnel. It is an important detail for the visitor experience as it can also ensure that the air of serenity is not disturbed.
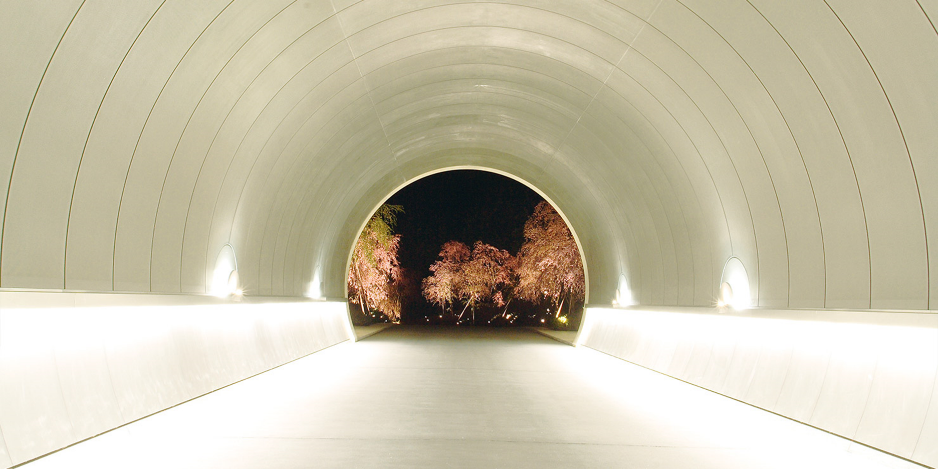
Pei paid special attention to the fact that the design of the museum was stimulating and calm, and that its silhouette was in harmony with the natural landscape. Eighty percent of the museum was built underground to preserve the natural environment, so most of the structure is not visible in the middle of the mountain and does not spoil the natural appearance much. On the facades, glass walls are used to reveal the large area of the surrounding mountains. The continuity of the connection with nature is ensured with the pine trees planted on the entrance porch.

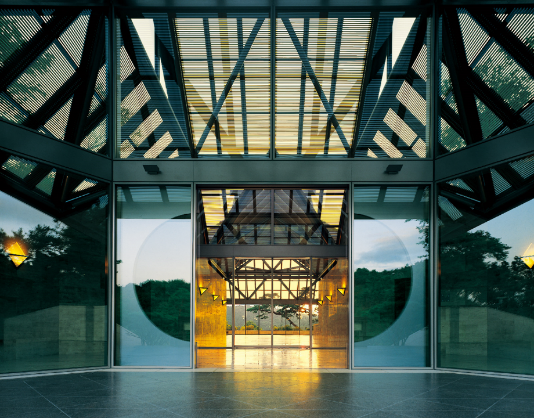
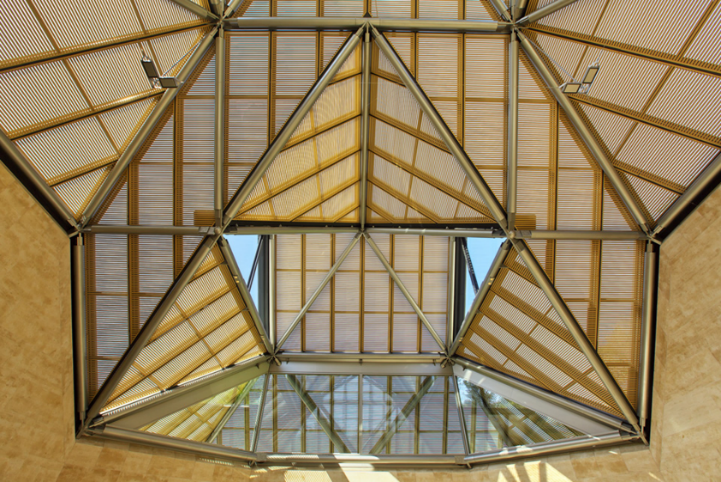
A spacious environment is created by the use of honey-colored limestone walls and glass space roofs in the interior design. The architect specifically chose space roof frames consisting of geometric gable combinations because of their simplicity. With the wooden shutters used on the roof, daylight is reflected inside at different angles.

With the Ficus Benjamin trees planted on the wide glass walls and corridors , the connection with nature continues inside. The combination of daylight and nature with the warmth and lightness of the materials used in the space intensely reflects the feeling of a spacious, fairy-tale-like experience.

As a continuation of the silver gray tone used in the space frames, wall paints dominated by shades of gray and gray pietra serena stone flooring were used in the exhibition halls. In the lighting in the exhibition hall, dim lights were used to shoot from behind the works. The fact that gray is a neutral color and the dim lights coming from behind the works are brought to the fore and created a mystical feeling in the hall where the statues of gods are exhibited.

On the wall, pedestal and floor surrounding the Gandrharan Buddha statue, pietra serena stone was used entirely to evoke the monastery where the Buddha once hid, to recreate that feeling of darkness and calmness in the visitor. In a few more works, such as the Buddha statue, the story of the work was conveyed to the visitor through design. Pei chose to use this stone in the exhibition hall because of the color of the pietra serena and the air of its surface to absorb sound, light and heat.

Another element that attracts attention in the overall design of the museum are the hexagons. Hexagonal combinations used on roofs, corridors, gallery entrances and interiors have created a perception of spaciousness. Thanks to the hexagons used in the turns inside the exhibition halls, the room seems to expand with each turn.
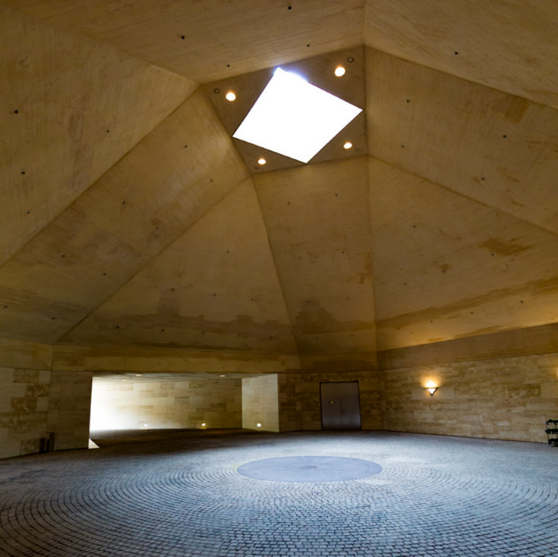
The last part of the museum is the area called Rotary, which has an octagonal plan and has an attic window . This area is designed for events such as the entrance of disabled visitors, workshops and concerts. In the section where the acoustics are especially organized, the sounds echo for more than five seconds. The museum also promises visitors a different experience by seeing the trees and nature through the skylight, feeling the sun and wind and listening to acoustic sounds.
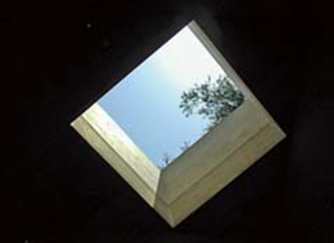
All design elements and decisions used in the interior and exterior architecture of the museum have been selected to ensure harmony with the place. The fact that the architect was from the same culture definitely had an impact on the successful establishment of the museum’s relationship with the place. The relationship of the museum with the geographical structure, story and nature of the place where it is located has been effectively established. The continuity of the connection with nature continues with large windows, large areas and trees inside. The warm colors used in the interior design, the textures of the materials, the reflections of sunlight and the space roofs reflect the feeling of the story with the fairy-tale air it creates while maintaining harmony with nature. As an open work, the museum can give its visitors different experiences with its architecture and nature. It creates a space where visitors interpret and question the connection they establish with nature, reinterpret a utopian tale and feel that fairytale-like atmosphere and give each of them a different unique experience.
The use of shades of gray and the all-devouring pietra serena stone in the exhibition halls is similar to the understanding of the white cube. The exhibition halls were designed according to the works, and the story of most of the works was tried to be conveyed to the audience with the design. The architect seems to have paid attention to the principles of space perception while reflecting the stories of the works and reflecting the story of the museum. Thus, i was able to effectively reflect the emotions he wanted to make the audience feel.

The reflection of the fairy tale, whose design and subject is harmony with nature, which pushes us to question how to live in harmony with nature in the modern world and where we can find some answers to this question, will definitely transform the people who examine and visit the museum. The museum impressed me at first sight with its relationship and harmony with nature, and I hope it will affect and inspire you as well.
Sources:


